The Ultimate Steel Building Guide – 2024 Edition
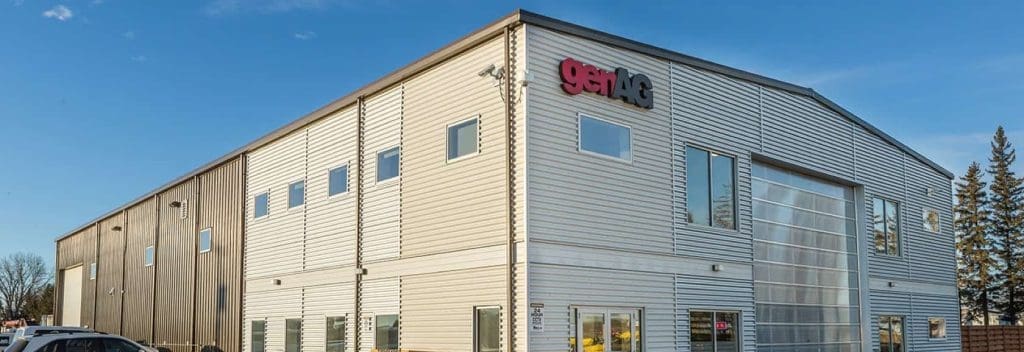

Table of Contents
1. Introduction
Need a new steel building but don’t know where to start?
You’ve come to the right place.
Welcome to the Ultimate Guide to Buying a Steel Building in 2024.
Pre-engineered steel buildings are an increasingly popular option for obvious reasons: durability, affordability, and ease of construction. The best part is the materials are shipped like a giant Lego set and you (or an install crew) assemble the building on your property.
Whether you’re looking for a commercial steel building, DIY steel building kits, an all steel building, or simply a steel framed building, we’ve got you covered with steel buildings prices, and custom steel buildings tips and tricks.
Ready to get started? Keep reading for everything you need to know about ordering a pre-engineered steel building, from design, installation, insulation, foundations to finish.
PLUS 7 simple ways to save money on your steel costs.
Keep reading to see if a pre-engineered steel building is right for you!
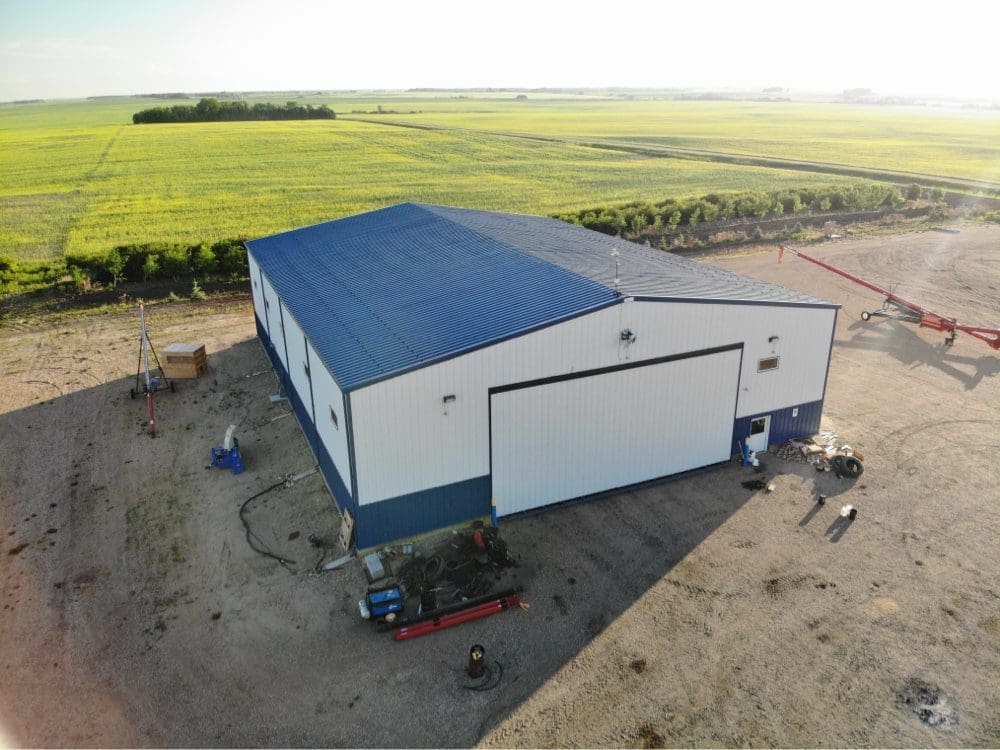

2. Is a Steel Building Right For You?
To know if a steel building is right for you, answer the following questions regarding the purpose, size, budget and local building codes.
Purpose
What kind of building do you need?
- An agricultural shop or maintenance building for large farming equipment?
- A commercial shop or office to run your business?
- An industrial building for your factory floor and machinery?
- A general warehouse for additional storage space?
- A residential garage or shop to work on personal projects or store your vehicles like boats, cars or RVs?
Steel buildings are endlessly customizable and used in nearly every industry from commercial storefronts and personal shops to aircraft hangers and riding arenas, you’re only limited by your imagination!
Size
How much space will you need? The trick is not only estimating how many square feet you need now, but how much square footage you may need in the future.
Budget
Once you know the type of building and the size and scope, you’ll need to determine your budget.
Pricing is based on 4 factors…
- Steel Prices | Like any commodity, steel prices fluctuate depending on the many factors influencing the market.
- Installation | Do you plan to erect the building yourself or hire a team for installation? If you have the tools and know-how you can save on labour costs, however, you can also save time with an experienced crew of installation professionals.
- Design | Your size, scope and chosen features all have an impact on the overall project costs. However, because a steel building lasts many decades, investing in the exact type of doors, windows, or roof design you need is worth it in the long run.
- Insulation | The type of insulation you need will directly impact costs. While higher R-value materials are more expensive upfront, these costs can be offset over time with the savings you’ll see on heating and cooling.
Local Building Codes
Every jurisdiction will have slightly different regulations when it comes to building construction. Before you get too far in the planning process, make sure to read up on the local by-laws in your province or state.
Your local climate may also impact building codes in regards to a structure’s ability to weather heavy snowfalls, high winds, and seismic activity.
Want to see your building now?
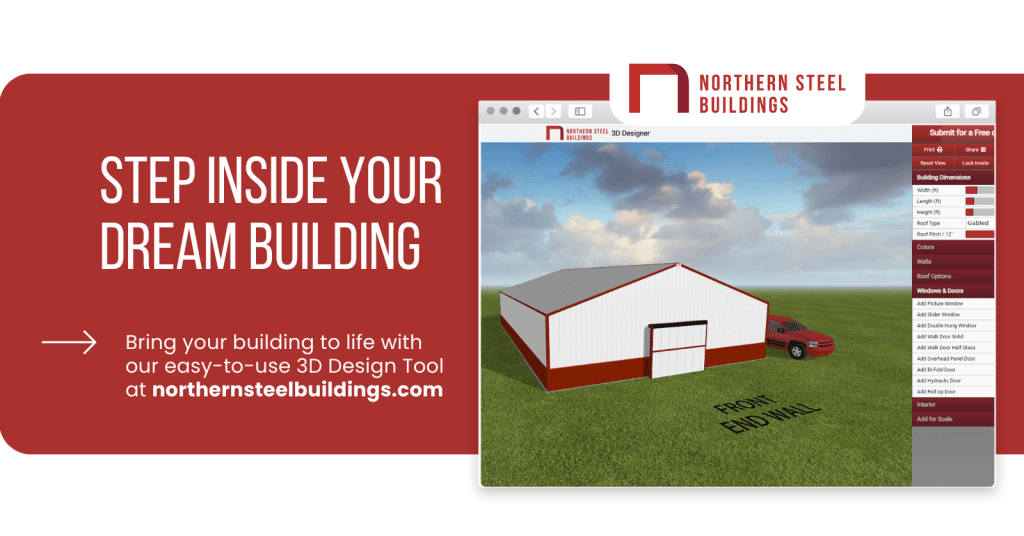

Visualize your project with our easy-to-use 3D Design Tool. Whether it’s a small shop, a classic 40×60 steel building, or a large manufacturing plant, just input your building dimensions and explore what your project could look like with a variety of door options, a mezzanine, or skylights. When you’re finished, submit your design for your custom steel building info and pricing.
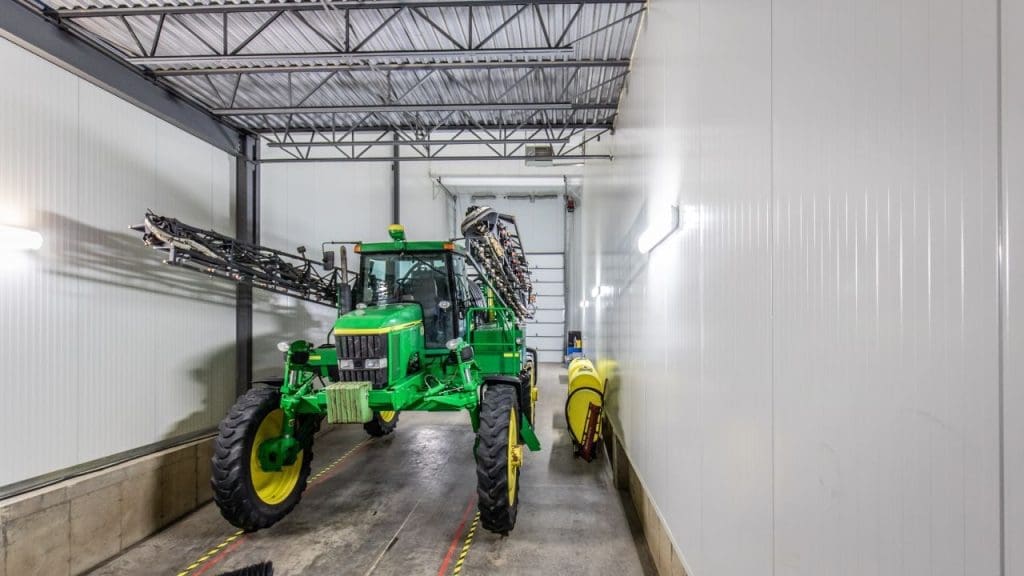

3. Insulation
Do steel buildings insulate well?
Yes!
What kind of insulation is best?
That’s a longer answer, as insulation has come a long way in the last 30 years.
Faced Insulation vs. Unfaced Insulation, What’s the Difference?
Before you can determine the best insulation for a metal building, it’s helpful to know the difference between faced insulation and unfaced insulation.
Faced insulation has a vapor barrier or facing material attached to one side of the insulation, typically made of paper or foil. This facing material helps to control moisture and prevent air from passing through the insulation. Faced insulation is often used in areas where moisture is a concern, such as in basements or crawl spaces.
Unfaced insulation, on the other hand, does not have a facing material attached to it. This type of insulation is used in areas where moisture is less of a concern, such as in attics or inside walls. Unfaced insulation can be used in combination with a separate vapor barrier material to provide moisture control.
The Basics (Tier 1)
A good place to start is a basic insulation package with R20 6” Faced WMP50 Rollover Insulation. This has long been the mainstay in steel building insulation for decades consisting of a double-layer of faced blanket insulation and unfaced insulation. While it doesn’t boast the highest R-value on the market, it may an effective and cheapest way to insulate a metal building.
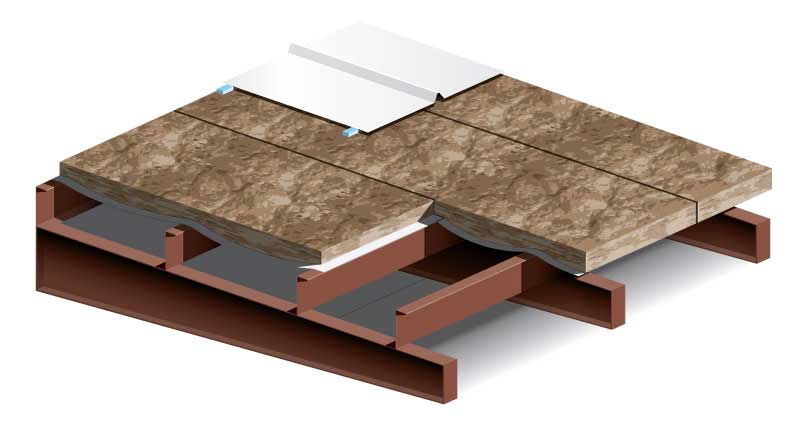

The Best Bang For Your Buck (Tier 2)
The most popular insulation might be also be the best bang for your buck. The modern insulation package is the Cavity Fill R28 Walls with R40 Roof Insulation, featuring a very respectable metal building insulation R-value. The unfaced glass mineral wool insulation provides great value without breaking the bank.
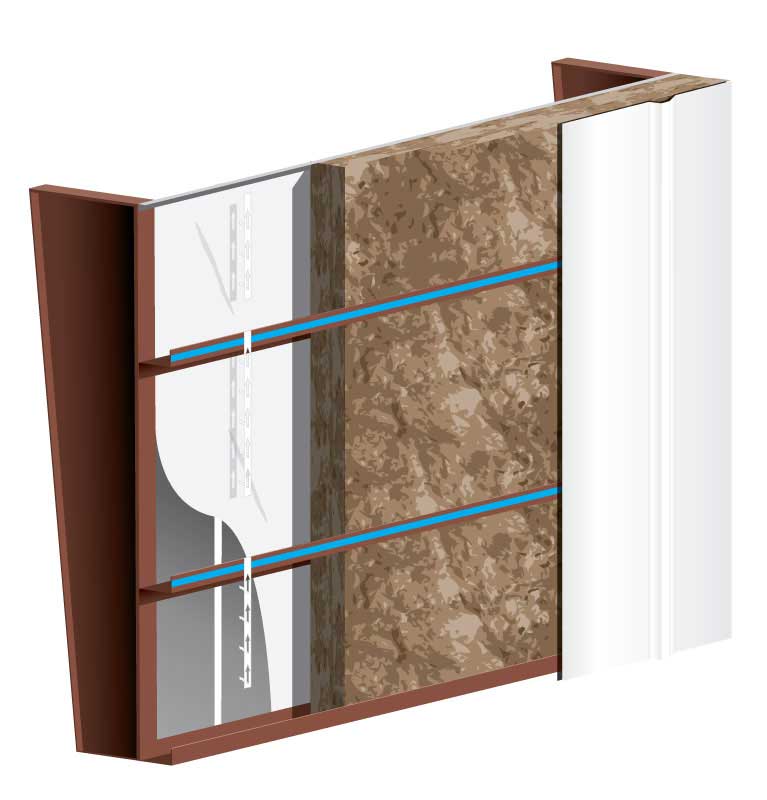

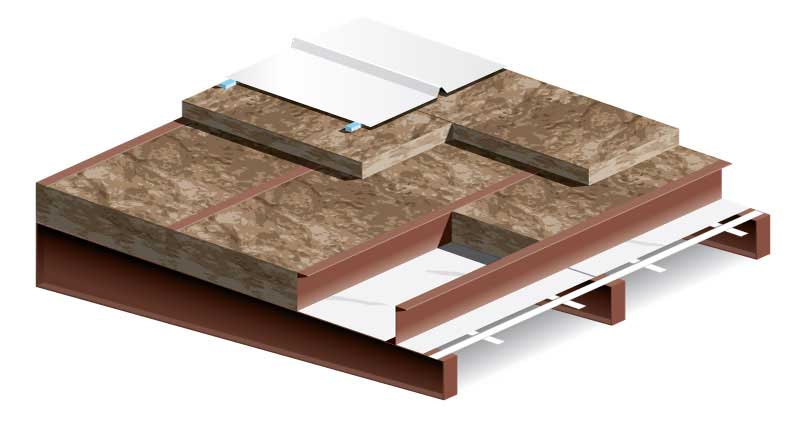

The Future of Steel Insulation (Tier 3)
However, if you’re looking for the future of building insulation, the best insulation for a metal building may very well be insulated metal panels (IMPs). Composed of two metal panels sandwiching a foam core, IMPs provide an extremely effective barrier and boast a quick installation time and a sleek, modern look.
The panels can be made from a variety of metals, including steel, aluminum, and copper. The insulation layer is typically made from polyisocyanurate foam or mineral wool. IMPs are commonly used as exterior cladding, but they can also be used for interior walls and ceilings.
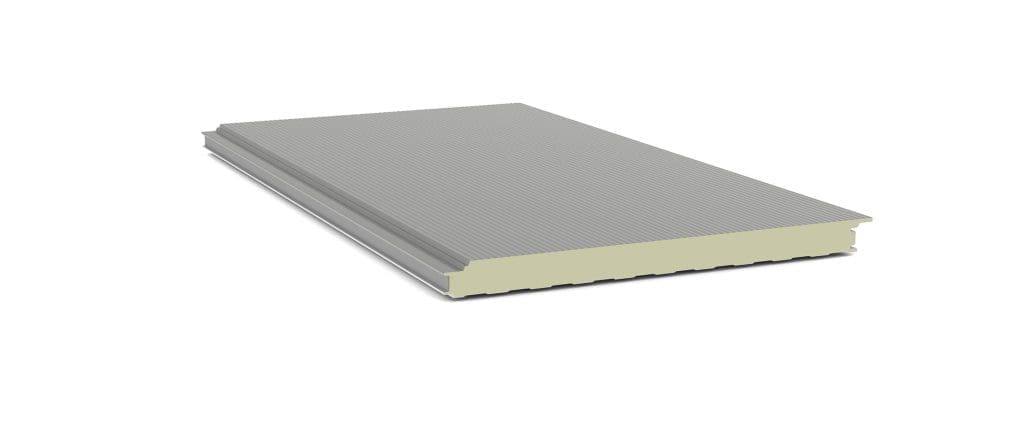

Insulated Metal Panels (IMPs)
As the construction industry continues to evolve, architects and builders are constantly looking for new ways to improve the efficiency and sustainability of their buildings. With the use of insulated metal panels (IMPs) in steel buildings increasing, some are calling them the future, the best insulation for a metal building.
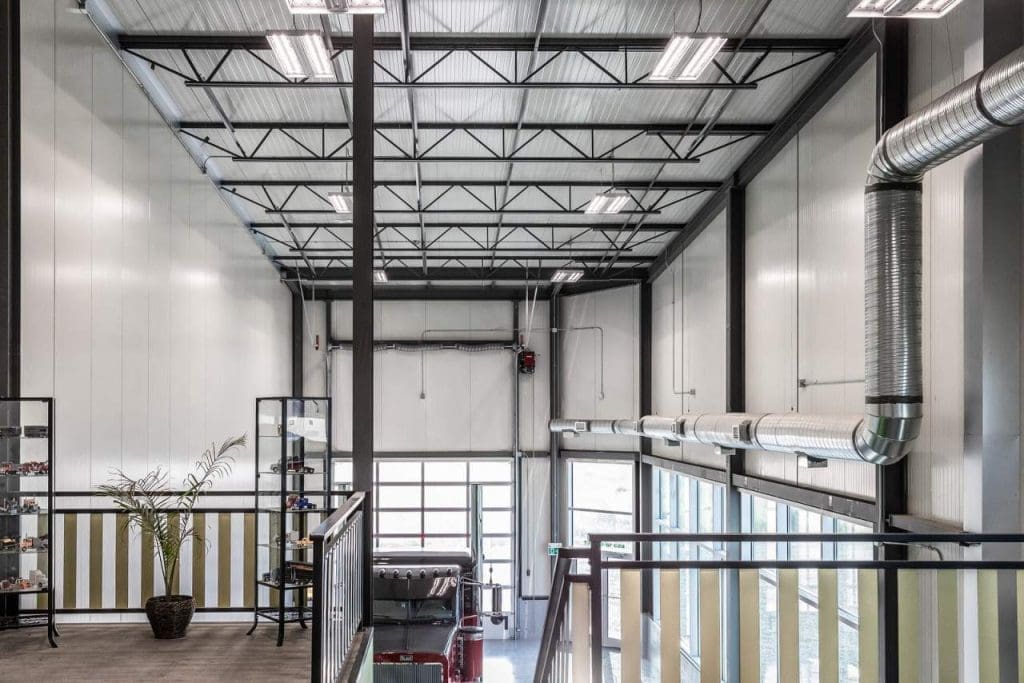

5 Advantages of IMPs
IMPs offer 5 significant advantages over traditional insulation methods in steel buildings.
- Energy Efficiency | They are more efficient at insulating and have a more effective air barrier than traditional systems. The continuous insulation layer of IMPs can significantly reduce heat loss and improve the energy efficiency of a building. Typically 50 percent of your heat loss or gain in summer comes from air movement in and out of a building.
- Installation Time | IMPs are quick and easy to install, which can save time and labor costs during construction. The panels are prefabricated and can be easily installed on site, reducing the amount of time and labor required for installation.
- Low Maintenance | IMPs are durable and long-lasting. They are resistant to fire, moisture, and pests, making them a low-maintenance option for building insulation.
- Versatile | IMPs can be customized to fit the specific needs of a building. They come in a variety of thicknesses, sizes, and colors, allowing builders to choose the best option for their project.
- No Thermal Bridging | The IMP’s cover other building materials with low R-values i.e steel
Overall, it’s easy to see why some are calling IMPs the best insulation for a metal building.
Potential Challenges of IMPs
While IMPs offer several advantages, there are also potential challenges to consider. First, they can be more expensive than traditional insulation methods. However, the energy savings over time can make up for the initial cost.
Second, IMPs may not be suitable for every type of building. They are most effective in buildings with a simple design and a uniform layout. Buildings with complex designs and irregular shapes may require custom panels, which can increase the cost.
Third, the insulation layer of IMPs can deteriorate over time, reducing their effectiveness. However, proper maintenance and inspection can help extend the lifespan of the panels.
Conclusion
Overall, insulated metal panels offer several advantages over traditional insulation methods in steel buildings. They are efficient, quick and easy to install, durable, and customizable. While they may be more expensive than traditional methods, their energy savings over time can make them a cost-effective option. As the construction industry continues to focus on sustainability and efficiency, it is likely that the use of IMPs in steel buildings will continue to grow and continue to consider them the best insulation for a metal building.
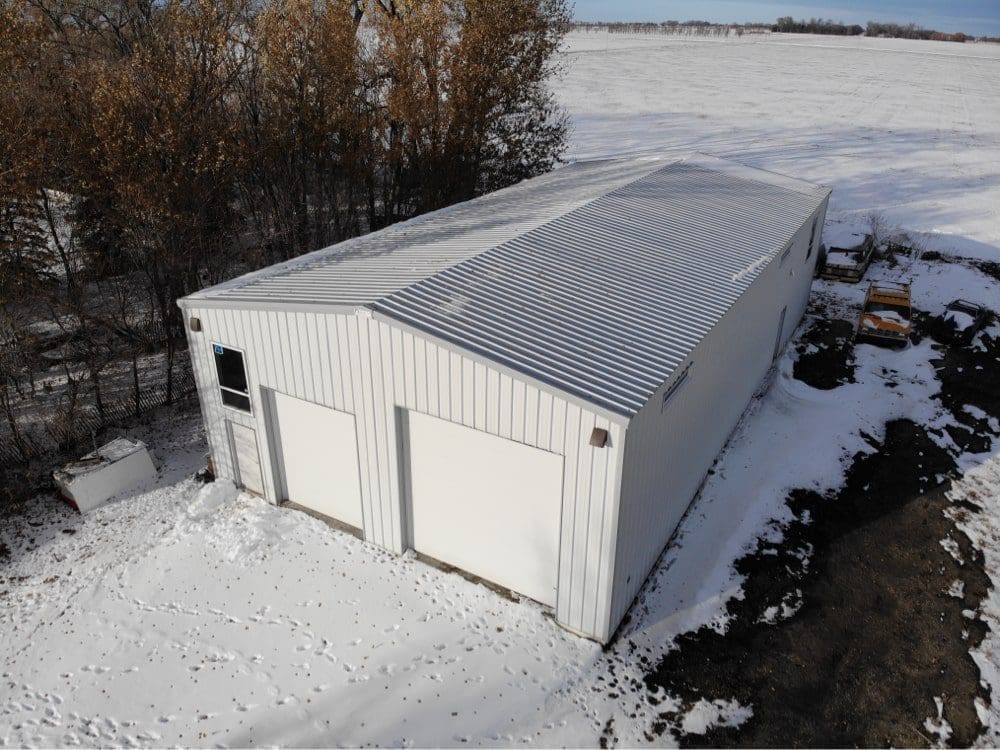

4. Building with Steel: Everything You Need To Know
Wood vs. Steel
Like all things, you get what you pay for. That is especially true when it comes to pre engineered steel structures.
While the upfront costs are higher, the benefits of steel are many, and may actually save you more money in the long run.
Here are 7 reasons you’ll be happy on a pre engineered steel building construction:
- Longevity | Pre-engineered steel buildings last generations
- Durability | When it comes to wood vs steel strength, pre-engineered steel buildings can withstand weather events like snowstorms, high winds, and earthquakes
- Low Maintenance | Pre-engineered steel buildings aren’t susceptible to termites or rot, which can tip the scales when it comes to wood vs steel building cost.
- Quick Construction | When it’s wood vs steel construction, pre-engineered steel buildings have a quick assembly time thanks to the bolt-together, pre-cut components, and pre-punched holes
- More Usable Square Footage | Pre-engineered steel buildings don’t require interior columns which means more flexibility for how you use the space, whether it’s storing large farm equipment or installing a crane
- Safety | In the event of a fire, steel provides better protection for your equipment as it is non-combustible
- Aesthetics | Both wood and steel have their own unique look and feel. You may prefer the warmth and natural feel of wood, or the sleek, modern look of steel.
Wood vs. Steel: Longevity, Durability, and Low Maintenance
Overall, when it comes to the question of wood vs. steel, steel is a popular choice for commercial buildings, including shops, due to its durability, strength, and resistance to fire, pests, and weather conditions.
So, while wood is cheaper, it requires regular maintenance and is prone to decay, rot, and insect infestation if not properly treated and protected. This can reduce its longevity and require costly repairs or replacements over time.
Wood vs. Steel: Quick Construction
Steel buildings can also be prefabricated, which can save time and labor costs during construction. Additionally, steel buildings can be designed to be energy-efficient, with insulation and ventilation systems to help reduce heating and cooling costs.
Wood vs. Steel: More Usable Square Footage
Because steel is stronger than wood, steel building components can span longer distances without the need for additional support columns or load-bearing walls. This allows for larger interior spaces without interruptions.
Steel building components can be manufactured in a variety of shapes and sizes, which means that steel buildings can be designed to accommodate a wide range of floor plans and configurations. This versatility can maximize usable space. Steel buildings can also be constructed to taller heights than wood buildings due to their superior strength, which allows for more usable space to be created vertically.
Wood vs. Steel: Safety
In general, steel buildings are considered to be safer than wood buildings in the event of a fire. This is because steel is a non-combustible material that does not contribute to the spread of fire or emit harmful gases or chemicals when exposed to high temperatures.
On the other hand, wood is a combustible material that can fuel fires and contribute to the rapid spread of flames. In addition, burning wood releases toxic gases and chemicals, such as carbon monoxide and hydrogen cyanide, which can pose serious health risks to occupants and first responders.
Steel buildings are also designed with fire safety in mind, and are typically constructed with fire-resistant coatings or insulation that can help to contain flames and limit damage. This can give occupants more time to safely evacuate the building and allow firefighters more time to extinguish the fire.
However, it is important to note that the safety of any building in the event of a fire will depend on a variety of factors, such as the size and intensity of the fire, the building’s design and construction, and the availability and effectiveness of fire suppression systems. It is always important to prioritize fire safety in any building, regardless of the construction materials used.
Wood vs. Steel: Aesthetics
The aesthetic appeal of wood versus steel as a construction material can be subjective and depend on personal preferences, as well as the intended use and style of the building. Both wood and steel have unique characteristics and can be used to create visually appealing buildings.
Wood is often associated with a more traditional or rustic aesthetic, and its natural grain and warmth can create a cozy and inviting atmosphere. Wood can be used to create intricate and ornate designs, and can be finished in a variety of stains or paints to complement different architectural styles.
Steel, on the other hand, is often associated with a more modern or industrial aesthetic. Its clean lines, smooth surfaces, and metallic finishes can create a sleek and contemporary look. Steel can also be used to create unique and innovative designs, such as curved or cantilevered structures, that would be difficult to achieve with wood.
In the end, when choosing between wood vs. steel for a shop, it’s important to consider your specific needs and priorities. If durability and low maintenance are a top priority, then steel may be the better choice. However, if you are looking for a more traditional or rustic aesthetic, or if you have budget constraints, then wood may be a good option.
Either way, it’s important to carefully weigh the pros and cons of each material to determine the best choice for your project.
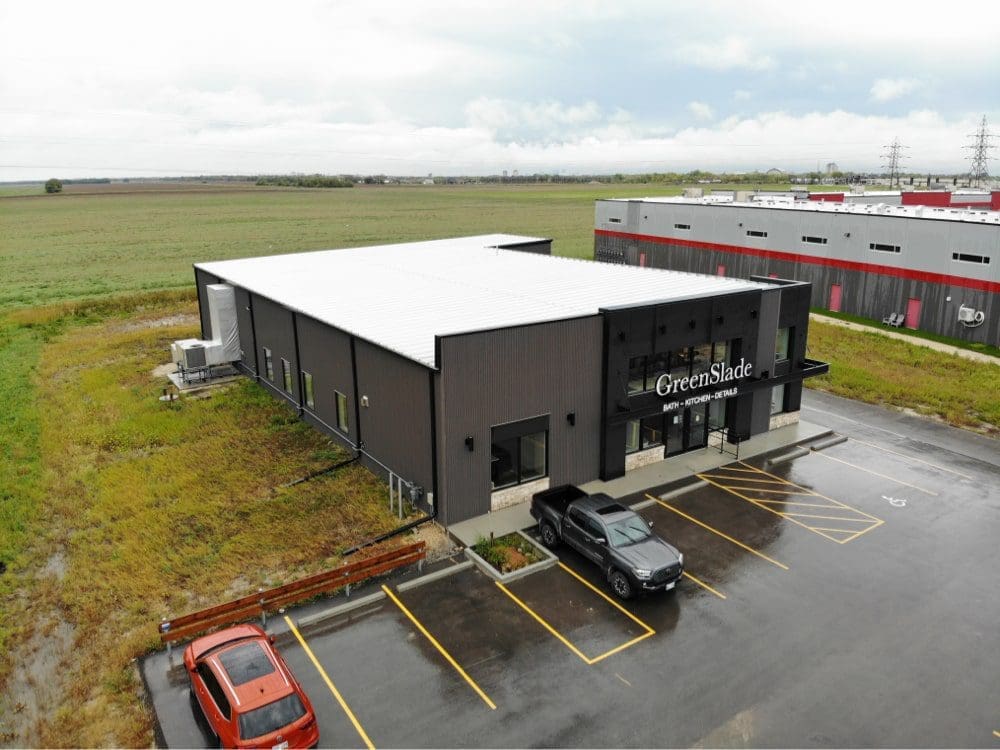

What gauge of steel should I use?
Steel gauges are used to measure the thickness of steel sheets. The gauge of a steel sheet is determined by measuring its thickness in fractions of an inch. A higher gauge number indicates a thinner steel sheet, while a lower gauge number indicates a thicker steel sheet. (For example, a 26-gauge steel sheet is actually thinner than a 24-gauge steel sheet.)
The industry standard is 26 gauge steel for most commercial and residential buildings, though the thicker 24 gauge steel is sometimes used for standing seam panels and buildings that need to withstand high wind or snow loads.
Pre engineered steel buildings with a steep roof or vertical walls may also require a thicker steel like the 24 gauge.
In the end, your choice of steel gauge depends on the size and type of building, the weight it will support, as well as local building codes and regulations.
What type of finish should I choose? Galvalume? Ceram-a-Star? Trinar?
There are a few options when it comes to your steel finish in the design of pre engineered steel buildings. Galvalume, Ceram-a-Star and Trinar all provide a similar level of rust and corrosion resistance but there are some slight differences between them.
Galvalume is an industry standard known for its bright, shiny finish. It’s made up of mostly aluminum and zinc, and a small amount of silicone.
Ceram-a-Star is a silicone-modified polyester coating system that provides excellent color retention and resistance to chalking and fading. This coating creates a durable finish that is resistant to weathering and corrosion.
Trinar is a high-performance coating made up of a fluoropolymer resin and ceramic pigmentation that provides protection against weather, chalking, and fading. It features a high gloss finish and is often used in areas with harsh climates.
Steel Finish Warranty
Galvalume comes with a 25 year warranty while the painted coating with Ceram-A-Star comes with a 40 year warranty. Painted coating with Trinar comes with a 35 year warranty.
What type of roof do I need? Screw down? Standing seam?
A screw-down roof (SDR) consists of metal panels secured using screws and washers. A screw-down roof is a popular choice for low-slope roofs on pre engineered steel buildings because they provide excellent weather resistance and are typically less expensive and easier to install than a standing seam roof. However, the screw-down roof doesn’t allow for thermal expansion and so the regular expansion and contraction of the steel will cause wear and tear over time.
A standing seam roof (SSR) is a common feature for commercial and industrial buildings as they provide a refined look, are extremely durable, and provide excellent weather resistance. The best part is, thanks to their interlocking metal panels joined together with concealed fasteners, they allow the roof to expand and contract while the clips remain fastened and the panels can move back and forth.
Want lower maintenance? Definitely consider a standing seam roof.
Not afraid of replacing screws in 10-15 years and looking to save on building costs? The screw-down roof might be your ideal option.
What kind of foundation do I need for a steel building?
The foundation design for a pre engineered steel building should be done by a qualified engineer, taking into account the specific needs of the building and the local building codes and regulations.
Foundation types include:
Concrete Slab Foundation | A common choice for smaller steel buildings, the concrete slab is poured directly onto a prepared base and serves as the floor of the building.
Pier Foundation | Concrete footings and columns support the building. This type of foundation is often used for larger steel buildings or in areas with unstable soil conditions.
Strip Foundation | A continuous concrete strip supports the weight of the building. This type of foundation is used when the load on the building is evenly distributed.
Trench Foundation | Similar to a strip foundation, but is deeper and narrower. This type of foundation is used when the soil is unstable or the load on the building is not evenly distributed.
5. Financing Options
Financing is available!
We understand the importance of having access to the necessary resources to help bring your steel building project to life. That’s why we’re thrilled to offer a range of financing options to make your investment more accessible than ever before.
By taking advantage of our financing or Lease to Own options, you can enjoy flexible payment structures tailored to your unique needs. With building leases ranging from 2-6 years, you can choose between monthly, quarterly, semi-annual, annual, or seasonal payment options, including delivery and installation costs.
Not only can financing your project help conserve your cashflow and avoid hindering other lines of credit, but you can also take advantage of potential tax benefits and avoid pre-paying taxes, while enjoying fixed costs and 100% term financing. This simplifies the budgeting process, allowing you to match your revenue with your capital expenditures and streamline your operating budget.
Our financing options are designed to offer flexibility and simplicity. Payments can be tailored to your cash flow, allowing you to pay as you profit.
Ready to get started? Our building consultants are here to help you find the financing option that works best for you. Contact us today to learn more and take the first step towards realizing your steel building dreams.
Explore your financing options, call 1-877-751-3486
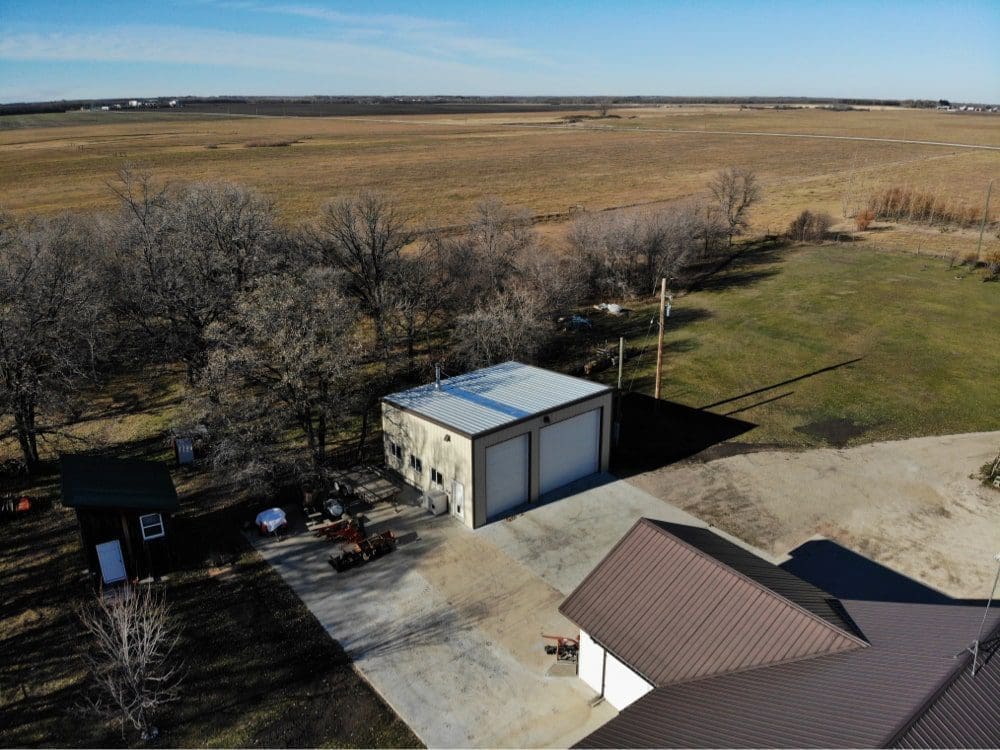

6. How To Save Money On Building Costs
Pre-engineered steel buildings provide the most bang for your buck. They’re made from high-quality steel, pre-engineered to meet specific requirements, and designed to be erected quickly and efficiently. However, if you’re looking to shave costs, here are seven simple ways to save even more.
1. Plan and Design Your Building Carefully
The planning and design stage is crucial when it comes to cutting costs. The more detailed and accurate your plans, the less chance there is of unexpected costs arising during the construction process. Work with a reputable pre-engineered steel building company who can help you create a detailed design that meets your needs and budget. A reputable manufacturer will offer high-quality materials and excellent customer service, ensuring that your project is completed on time and within budget.
2. Consider the Size and Shape of your Building
The size and shape of your building will have a significant impact on the cost. A larger building will require more materials, which will increase the overall cost. Opting for a rectangular shape rather than an irregular shape will also reduce the cost, as it’s easier and more efficient to construct.
It’s also possible to lower the cost of a metal building without altering its overall square footage by adjusting its dimensions.
For instance, if you intend to construct a 5,000 square foot building that’s 100 feet wide and 50 feet long, the amount of steel needed increases as the structure becomes wider, especially with a clear span design.
Alternatively, extending the building’s length while maintaining the 5,000 square feet is a more cost-effective option as long as it suits your land and usage requirements.
3. Consider the Frame (Modular vs. Clear Span)
If your building plans allow for it, a modular steel frame with minimal interior supports can be a more cost-effective option than a clear span frame. This approach is especially effective for extra-wide buildings because wider structures require more steel to support the structure, particularly in completely open designs.
4. Consider the Column Type (Tapered vs. Straight)
Steel structures that are larger in size require heavy-duty tapered columns as they provide optimal strength with minimal steel usage, especially in extra-wide designs. Tapered steel systems are so efficient that mid-sized projects can potentially benefit from lower cost per square foot than smaller structures. However, the economy of scale tends to reverse in mega-sized buildings. Generally, buildings between 5,000 to 10,000 square feet enjoy the lowest cost per square foot, while structures over 10,000 square feet may see a rise in square foot price. On the other hand, straight-wall designs need lighter and less costly steel columns, making them more economical for structures that are 40 feet wide or less. For widths around 50 feet, it’s advisable to request a quote for both tapered and straight columns to determine which system is more cost-effective.
5. Choose a Simple Roof Design
The roof is an essential part of any building, and it is also one of the costliest. Opting for a simple roof design, such as a flat or low-slope roof, will reduce the amount of materials needed and lower the overall cost.
Lowering the eave height can also reduce costs. Choosing a 12-foot eave over a 20-foot eave can help reduce your overall costs since less steel will be required. However, this would be cost-effective only if you’re not looking to maximize the overhead space. In case you’re planning to install a self-supporting mezzanine floor system to increase the floor space, opting for a higher building height could actually lead to a lower cost per square foot.
If you increase the pitch of a metal building roof, it will increase the cost because it requires more steel. On the other hand, a lower pitch will result in a lower price since less steel will be required. For those seeking an affordable option, the most cost-effective gable roof for a metal structure is a 1:12 pitch.
If your application requires a steep roof, like a large church sanctuary, a pre-engineered system can handle complex rooflines without any difficulty. However, it’s essential to consider that lower pitched roofs may not be suitable for areas with heavy snow or rainfall.
While steel hip roofs are visually appealing, they do require a considerable amount of steel and are, therefore, the most expensive option for a metal building roof.
6. Consider Insulation Options
Insulation is crucial for maintaining a comfortable temperature inside your building, but it can also be expensive. Consider all your options carefully. (See the Insulation Guide above)
7. Consider DIY Installation
If you have the tools and expertise, you can save thousands of dollars by installing your own building!
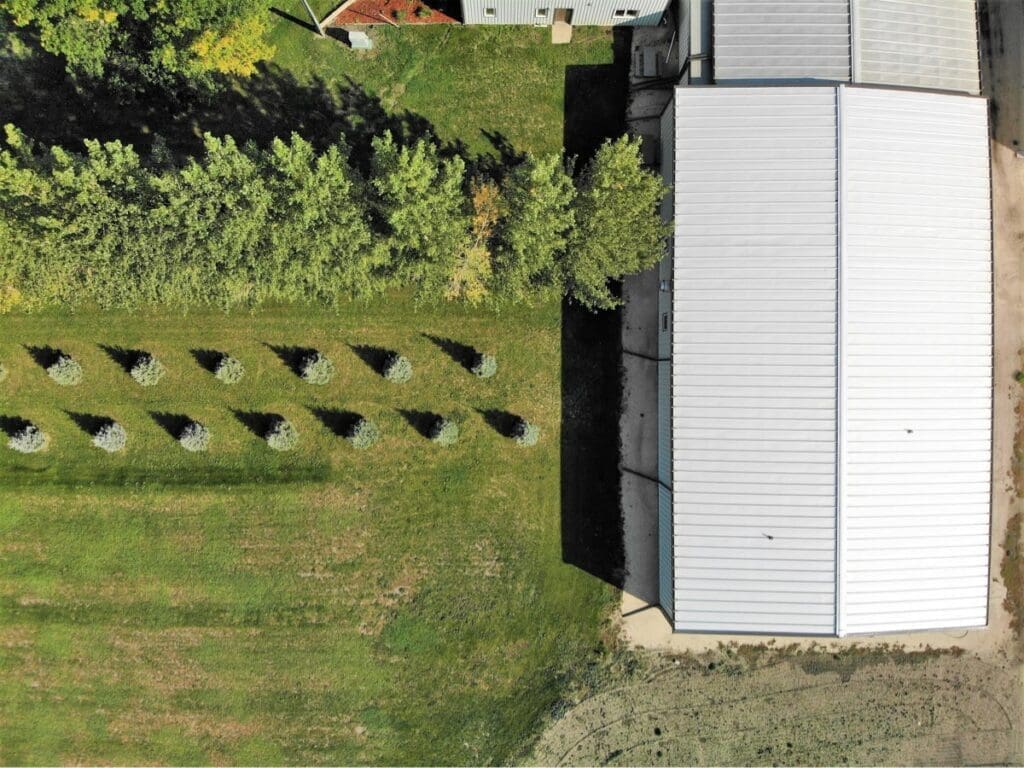

7. FAQ
What are your lead times?
For current lead times, reach out to our building team at 1-877-751-3486
What is the most economical size of building?
Unlike wood, steel has a linear pricing structure. Steel economically scales to the exact size and dimensions you need, while wood. Building with wood comes with limitations on height and costs can dramatically increase at certain widths and heights.
What’s the difference between clearance height and eave height?
It’s important to know your minimum clearance height as this can differ from your eave height. Getting clear on these two measurements will save you headaches and money down the road.
Can I assemble and install myself?
Yes! If you have the right tools and experience, you can save on installation costs. However, partnering with an experienced installation crew can save you time and money.
Can I install a crane in my steel building?
Yes! You will want a qualified engineer or crane specialist to ensure the building is designed to accommodate the crane’s weight and movement.
Can I easily add expand my steel building in the future?
Yes! Thanks to their standardized componenets, pre-engineered steel buildings allow for easy expansion as your needs change.
Can I add a mezzanine in my steel building?
Yes! Mezzanines are a great way to maximize your space without expanding your building’s footprint. This can be useful for extra storage, additional workspace or offices.
How long does construction take?
The time to erect a pre-engineered steel building depends on the size and scope, as well as the weather. However, many small to medium sized buildings can take around 4-6 weeks.
What kind of permits do I need before building?
Building codes vary between jurisdictions to ensure structures can weather whatever the local climate can throw at it. Below are some common questions you should ask your local building authority:
-What is the property zoning?
-What are the property setbacks?
-What is the live load or ground snow load?
-What is the wind load?
-What is the seismic code?
-Are structural calculations required?
-What kind of permits or fees are required?
How are steel buildings priced?
The size of a steel building is the main factor, as is the current price of steel. Like other commodities, steel is subject to supply chains, the number of steel mills in operation, the cost of iron ore, and overall demand. The type of insulation will impact your costs, as well as options like the number of windows and doors etc.
Who is Northern Steel Buildings?
Northern Steel Buildings was founded with over 50 years of combined steel experience. We supply custom steel buildings to owners across Canada and the United States. We can also refer you to local experienced installers if you choose not to DIY. Contact our helpful building team for a free quote or if you have any questions about steel buildings!
How do I get a quote on a steel building?
Give our friendly building team a call! Helping folks plan out their custom steel building is our passion.


Want to Speak With an Expert?
Once you have a good handle on what your building needs to do, share your vision with a helpful building consultant at Northern Steel Buildings. Steel buildings are what we do!
Give us a call at 1-877-751-3486.
Or if you are looking for steel buildings prices, request a free quote below.
